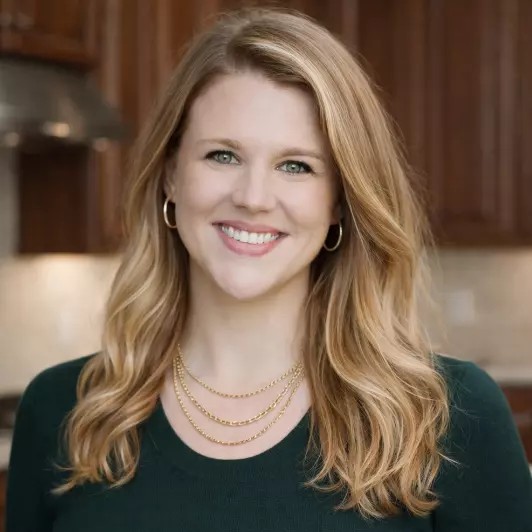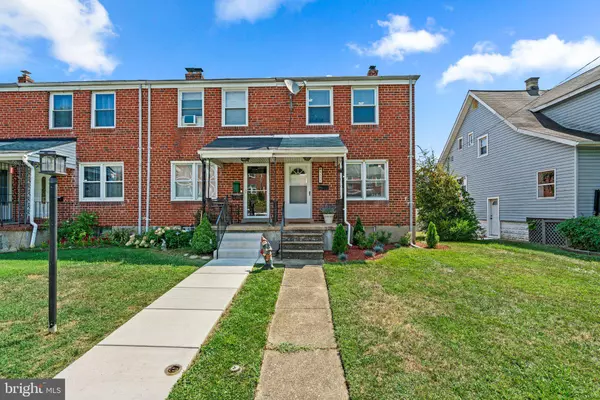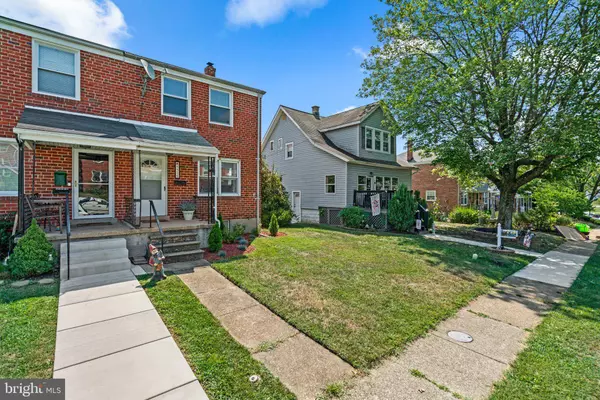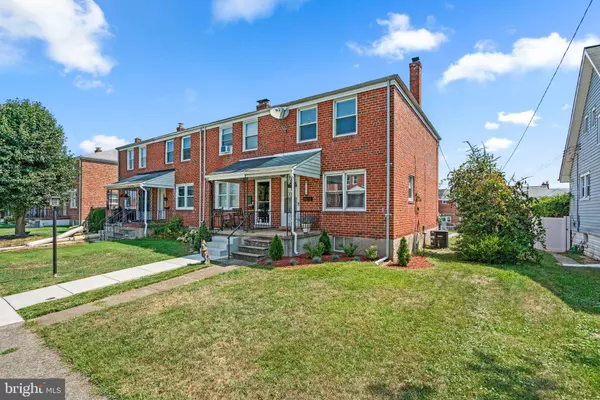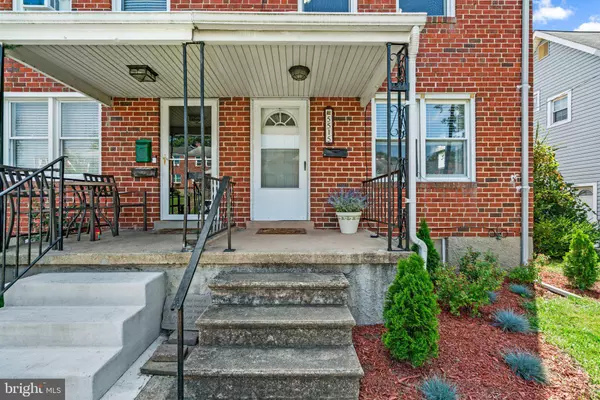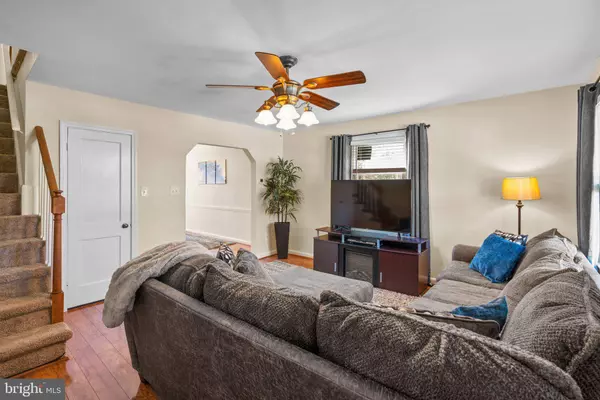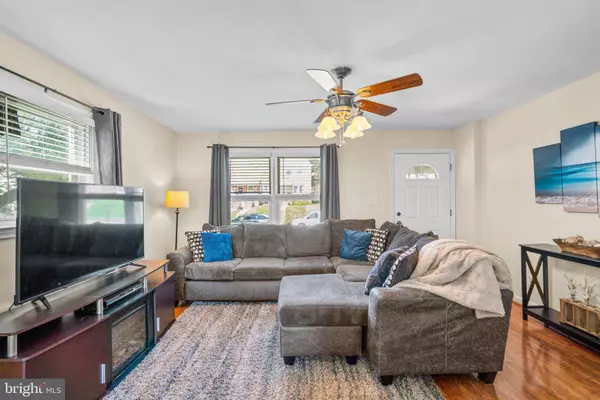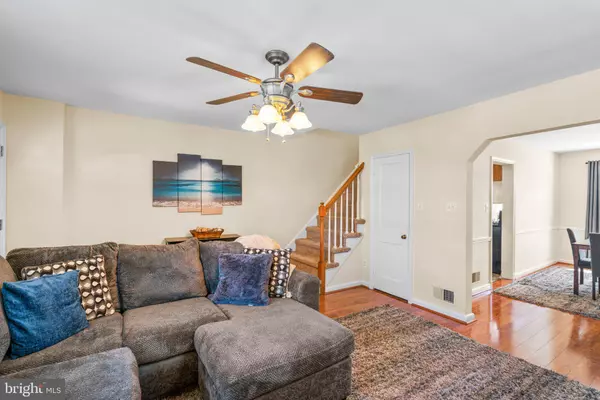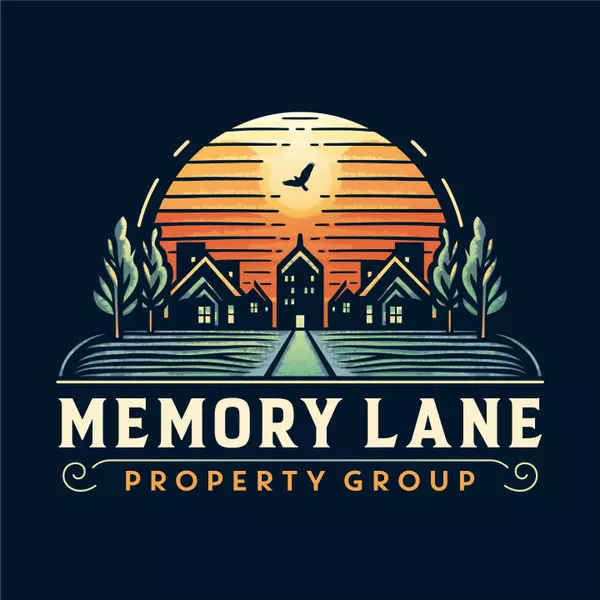
GALLERY
PROPERTY DETAIL
Key Details
Sold Price $295,0001.7%
Property Type Townhouse
Sub Type End of Row/Townhouse
Listing Status Sold
Purchase Type For Sale
Square Footage 1, 474 sqft
Price per Sqft $200
Subdivision Arbutus
MLS Listing ID MDBC2103158
Sold Date 09/03/24
Style Traditional
Bedrooms 3
Full Baths 1
Half Baths 1
HOA Y/N N
Abv Grd Liv Area 1,024
Year Built 1953
Available Date 2024-08-02
Annual Tax Amount $2,344
Tax Year 2024
Lot Size 3,250 Sqft
Acres 0.07
Property Sub-Type End of Row/Townhouse
Source BRIGHT
Location
State MD
County Baltimore
Zoning RESIDENTIAL
Rooms
Basement Fully Finished
Building
Story 3
Foundation Concrete Perimeter
Above Ground Finished SqFt 1024
Sewer Public Sewer
Water Public
Architectural Style Traditional
Level or Stories 3
Additional Building Above Grade, Below Grade
New Construction N
Interior
Interior Features Carpet, Ceiling Fan(s), Dining Area
Hot Water Electric
Heating Forced Air, Heat Pump(s)
Cooling Central A/C
Flooring Carpet
Equipment Built-In Microwave, Dryer, Washer, Oven/Range - Gas, Refrigerator
Fireplace N
Appliance Built-In Microwave, Dryer, Washer, Oven/Range - Gas, Refrigerator
Heat Source Natural Gas
Exterior
Exterior Feature Deck(s), Porch(es)
Fence Rear, Partially
Water Access N
Accessibility Other
Porch Deck(s), Porch(es)
Garage N
Schools
School District Baltimore County Public Schools
Others
Senior Community No
Tax ID 04131319710810
Ownership Fee Simple
SqFt Source 1474
Acceptable Financing VA, FHA, Conventional, Cash
Listing Terms VA, FHA, Conventional, Cash
Financing VA,FHA,Conventional,Cash
Special Listing Condition Standard
CONTACT
