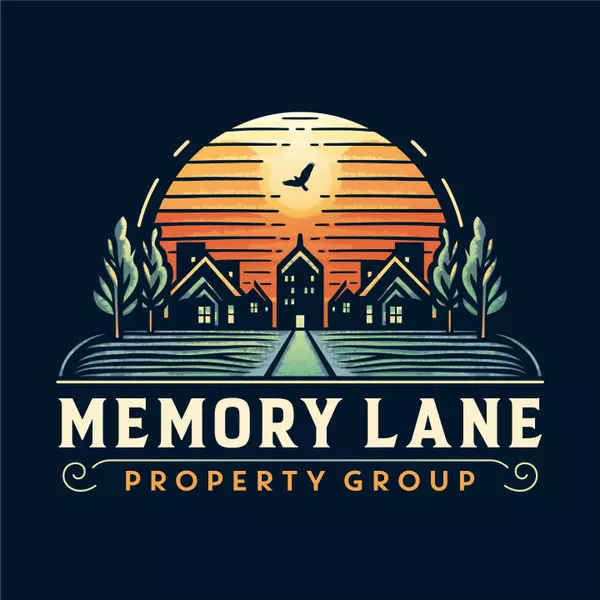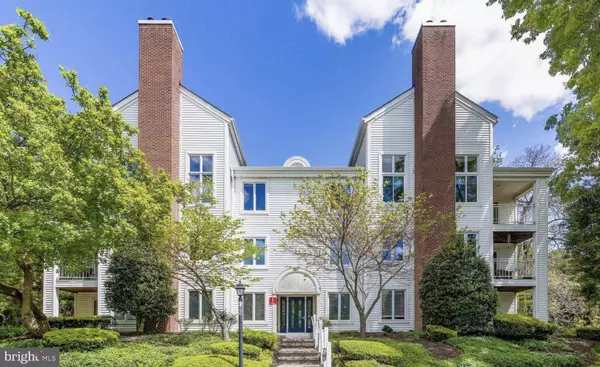
GALLERY
PROPERTY DETAIL
Key Details
Sold Price $195,8002.1%
Property Type Condo
Sub Type Condo/Co-op
Listing Status Sold
Purchase Type For Sale
Square Footage 1, 078 sqft
Price per Sqft $181
Subdivision Parrs Ridge
MLS Listing ID MDCR2019378
Sold Date 05/14/24
Style Traditional
Bedrooms 2
Full Baths 2
Condo Fees $337/mo
HOA Y/N N
Abv Grd Liv Area 1,078
Year Built 1989
Available Date 2024-03-29
Annual Tax Amount $3,018
Tax Year 2023
Lot Size 0.274 Acres
Acres 0.27
Property Sub-Type Condo/Co-op
Source BRIGHT
Location
State MD
County Carroll
Zoning R
Rooms
Main Level Bedrooms 2
Building
Story 1
Unit Features Garden 1 - 4 Floors
Above Ground Finished SqFt 1078
Sewer Public Sewer
Water Public
Architectural Style Traditional
Level or Stories 1
Additional Building Above Grade, Below Grade
New Construction N
Interior
Hot Water Electric
Heating Forced Air
Cooling Central A/C
Fireplaces Number 1
Fireplaces Type Wood
Fireplace Y
Heat Source Electric
Laundry Washer In Unit, Dryer In Unit
Exterior
Amenities Available Club House, Common Grounds, Pool - Outdoor, Reserved/Assigned Parking
Water Access N
Accessibility Other
Garage N
Schools
School District Carroll County Public Schools
Others
Pets Allowed Y
Senior Community No
Tax ID 0707114117
Ownership Fee Simple
SqFt Source 1078
Security Features Main Entrance Lock
Special Listing Condition Short Sale
Pets Allowed Case by Case Basis
CONTACT


